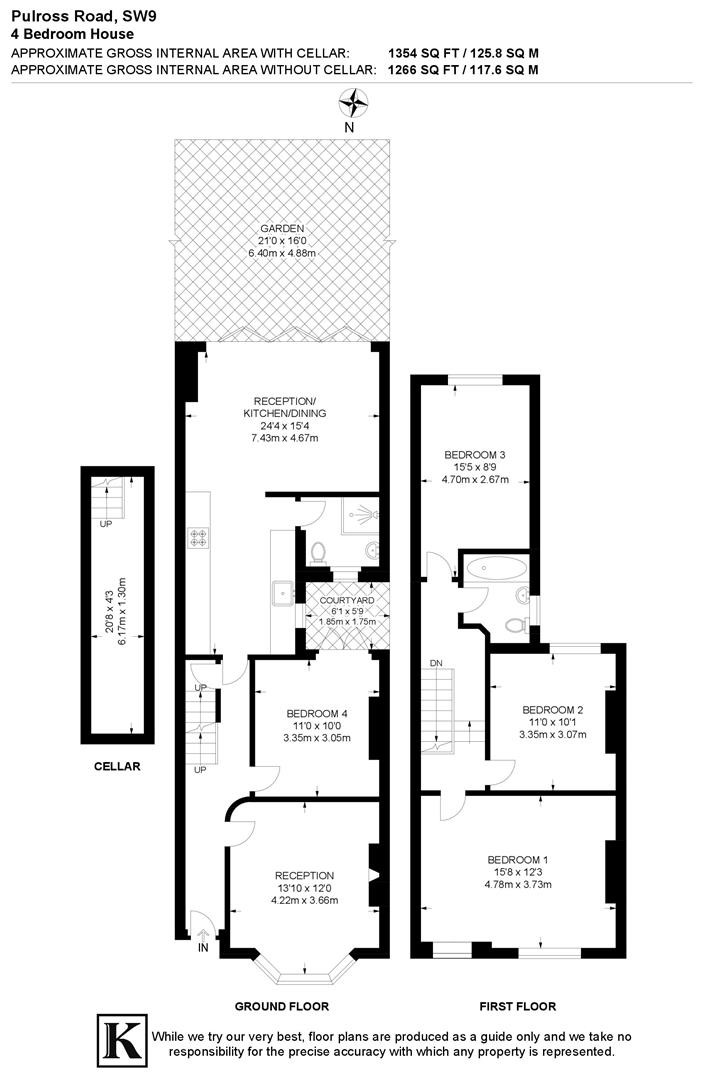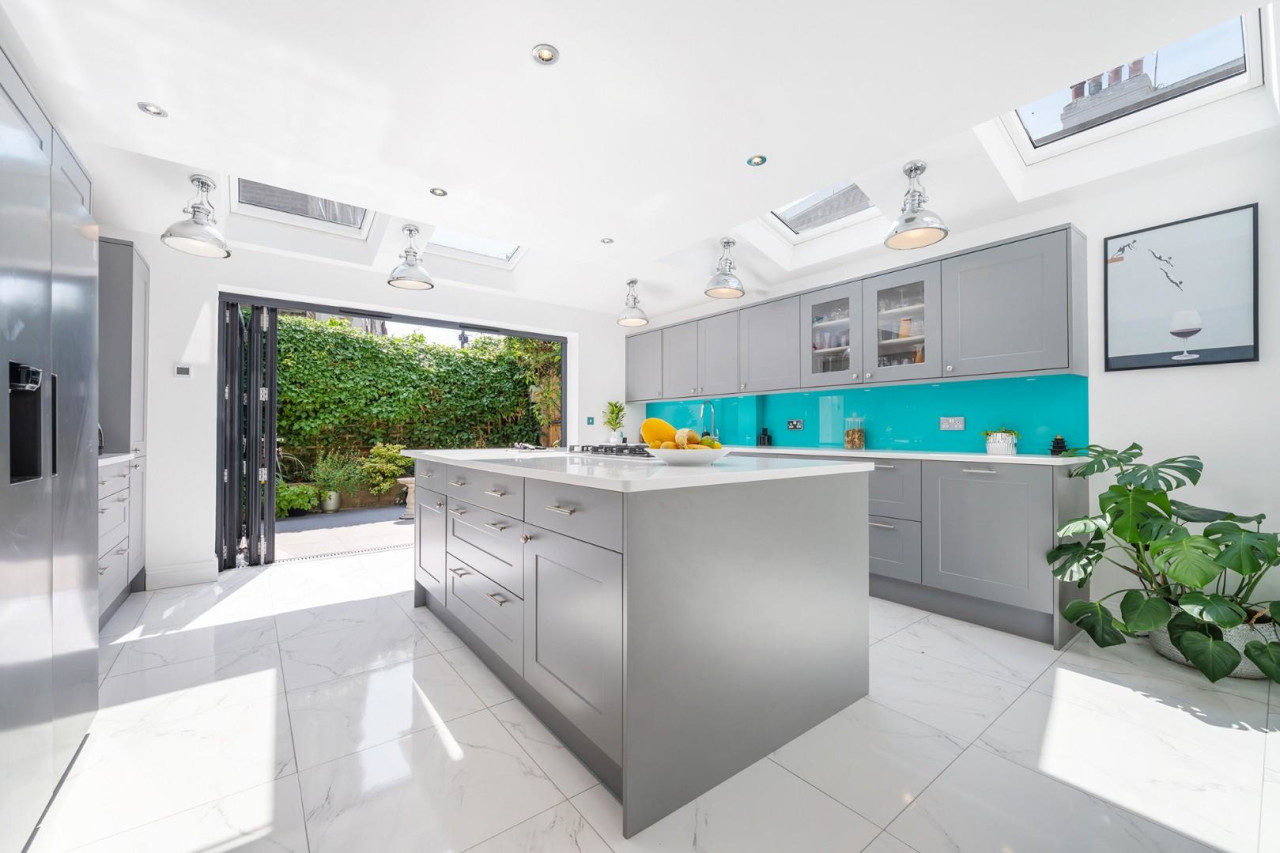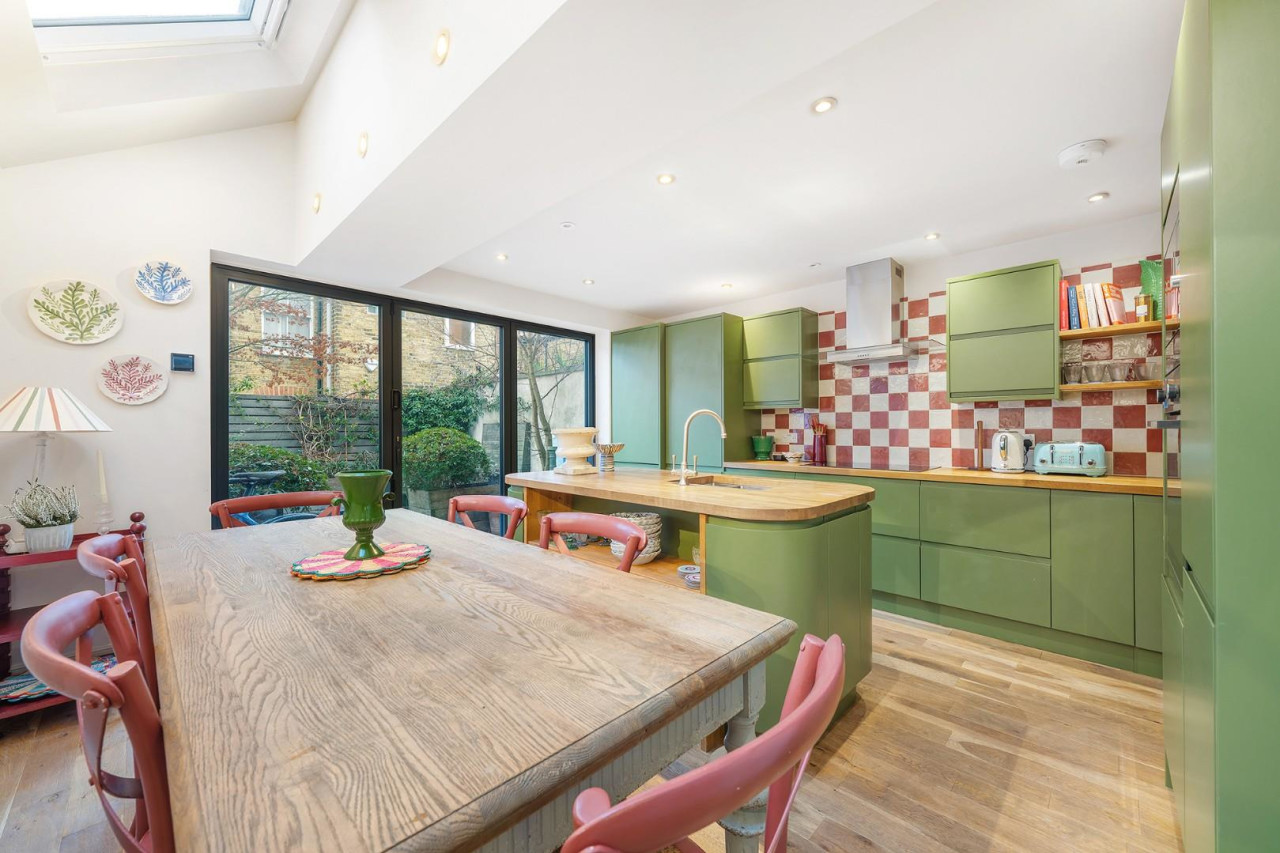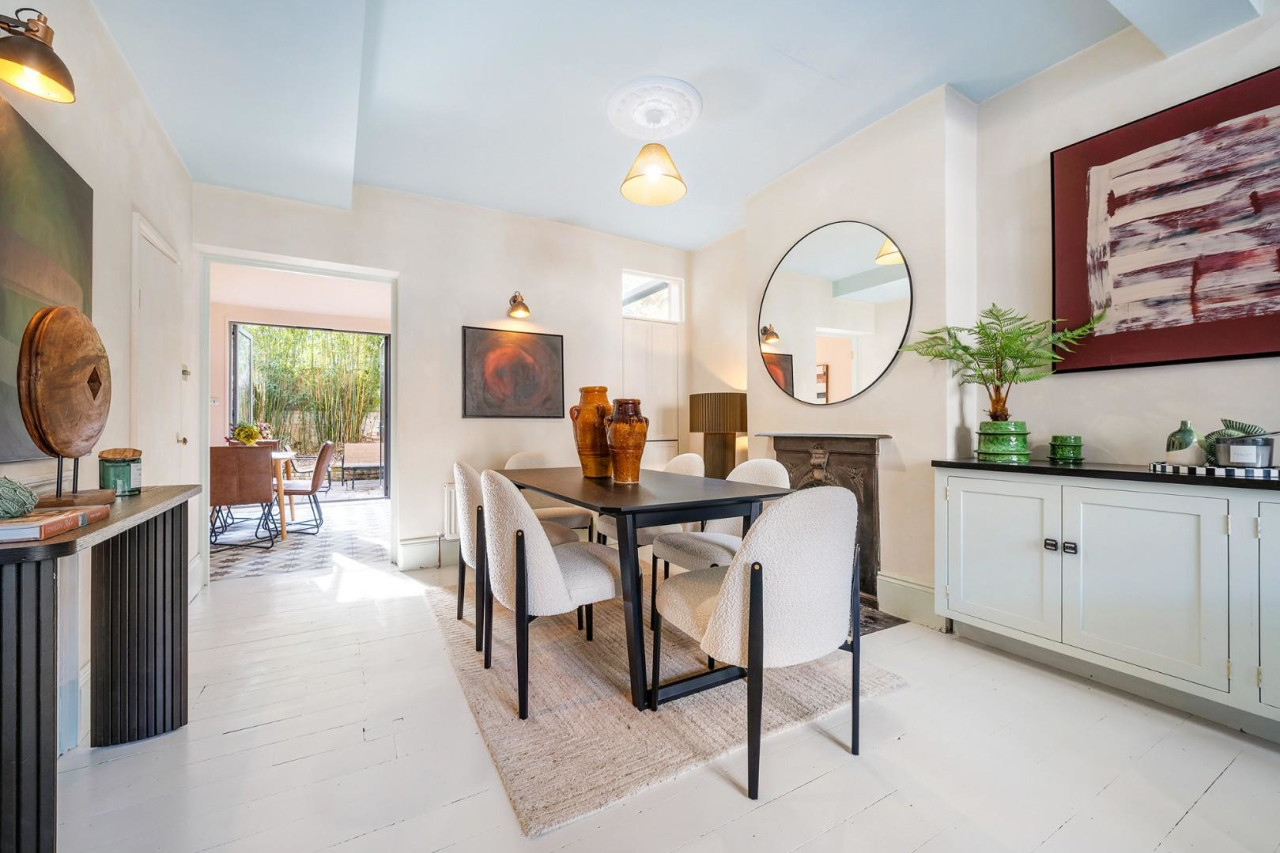Brixton is a melting pot of culture, cuisine and creativity. An explosion of inventive, new restaurants, pop-ups, fashion stores and art galleries sit alongside the many great pubs, music venues and nightclubs that have been around for years. Transport links are excellent, with London Underground (Victoria Line) trains reaching central London in 12 minutes. If you’re craving green space, Brockwell Park and its famed Art Deco lido are close by. Brixton brings together all the best things about London and is one of the most vibrant and diverse places to live south of the river.
Brixton area guide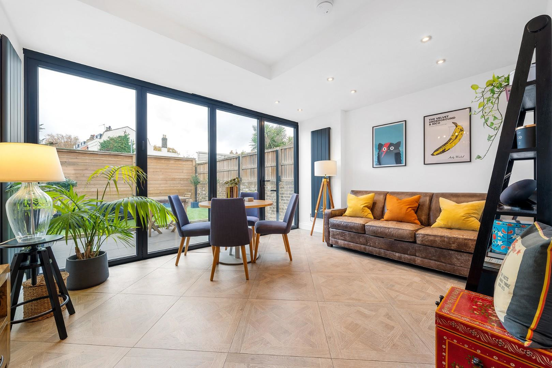
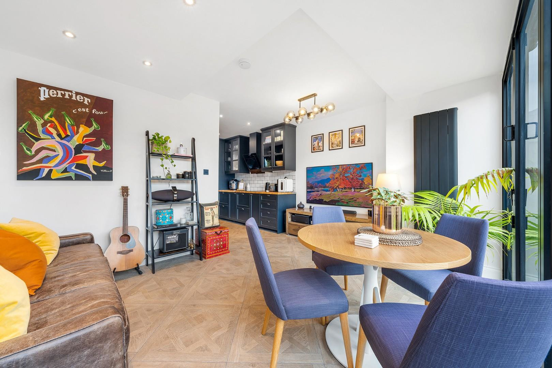
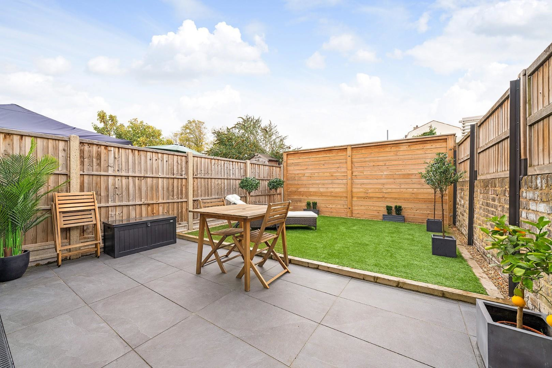
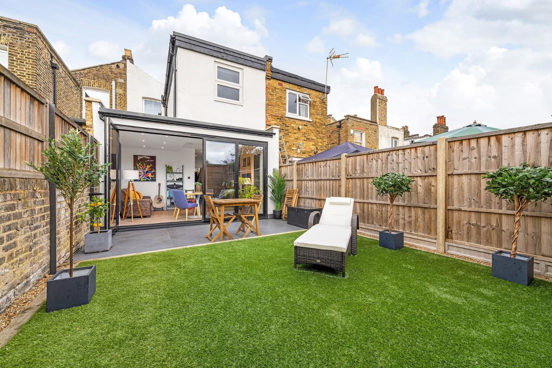
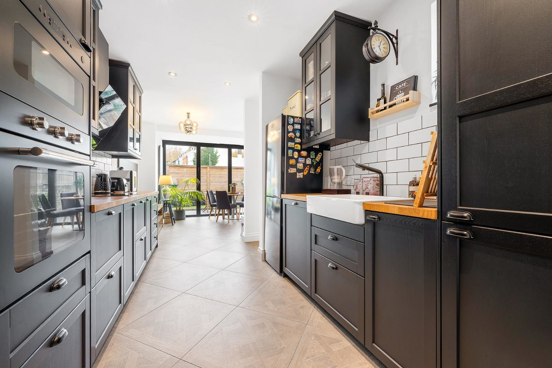

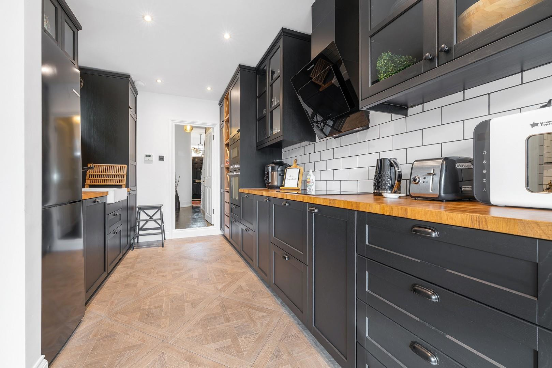
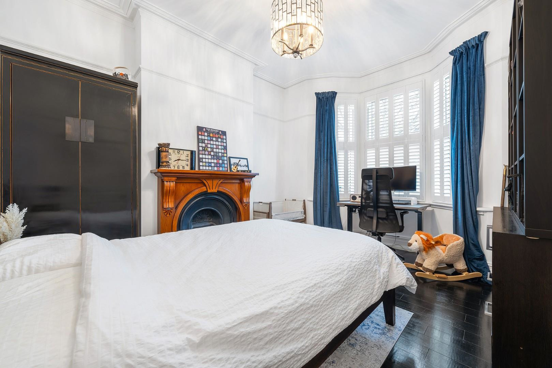
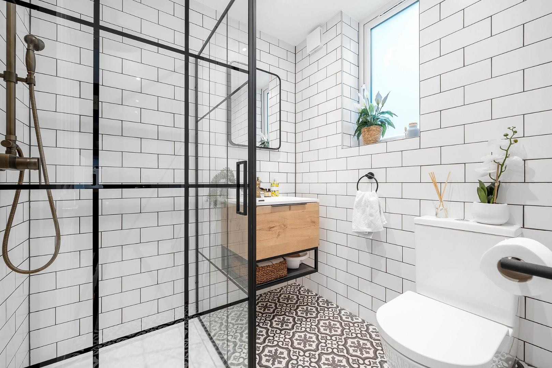
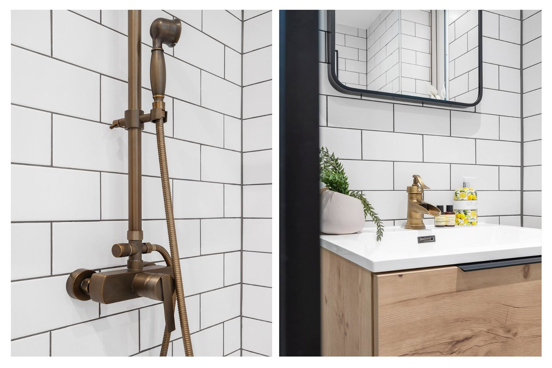
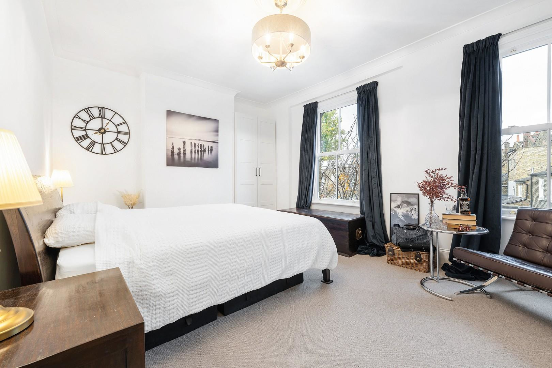
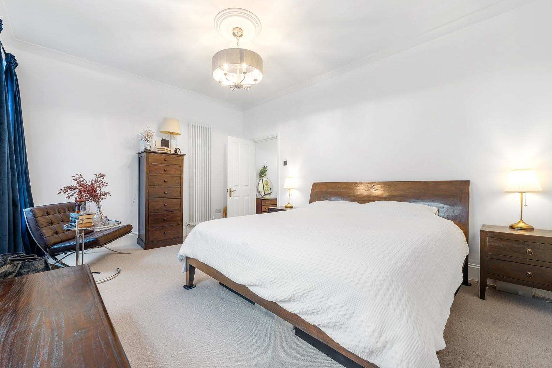
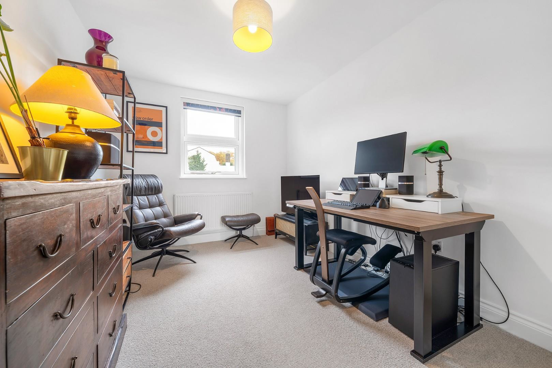
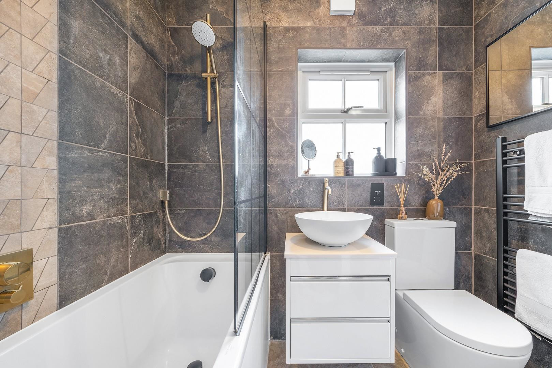
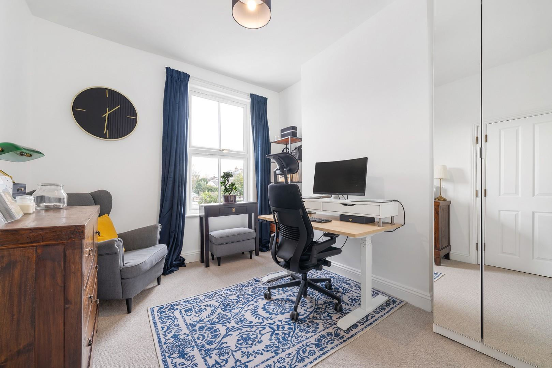
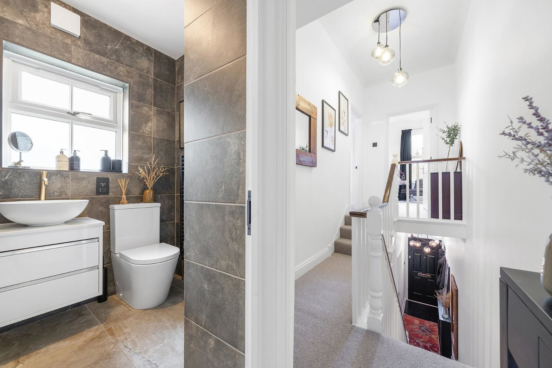
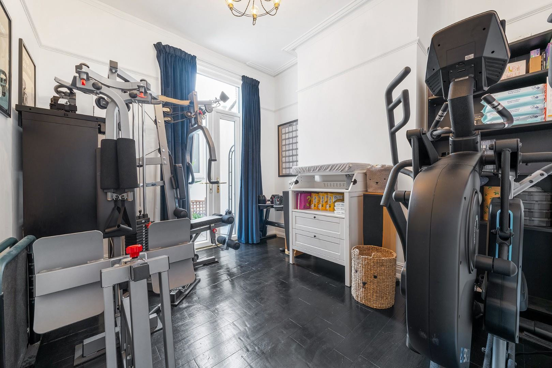


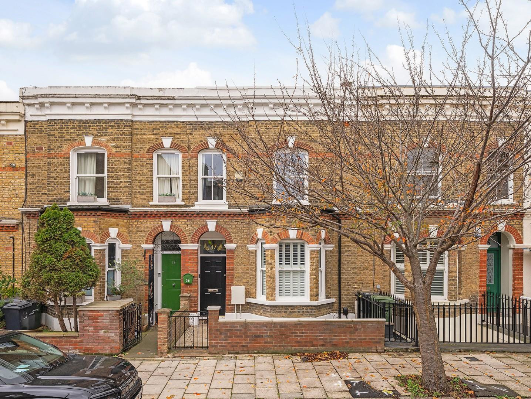
Pulross Road, SW9
Features
- Four double bedrooms
- Victorian house
- South- facing garden and courtyard
- Beautifully presented throughout
- Potential to further extend into the loft STNP
- Lovely park with playground and café nearby
- Central Brixton just a three-minute stroll away
- Victoria and Northern Lines plus Overground
- Chain- free
- Freehold
Property details
Keating Estates are proud to present to market this beautifully renovated four double bedroom Victorian house with a south-facing garden, enviably located on the tree-lined Pulross Road in the heart of Brixton.
This stunning home has been meticulously refurbished throughout, offering a perfect balance of Victorian character and contemporary style. Every element has been carefully designed to create a space that feels refined, comfortable, and effortlessly practical, with high-quality finishes and a strong attention to detail in every room.
The welcoming hallway leads to a bright front reception room. This elegant space features high ceilings of approximately ten feet, with a pretty ceiling rose, and large acoustic-glass sash windows framed with plantation shutters. The room’s proportions and finish make it ideal as a formal lounge. Real wood flooring runs throughout the ground floor, lending natural warmth and continuity while offering durability and easy maintenance.
To the rear, the home opens into an impressive open-plan kitchen, dining, and reception area that forms the heart of the home. This sociable and stylish space has been thoughtfully designed for modern living, with bi-fold doors opening directly onto the south-facing garden, allowing light to flood the room and creating an easy flow between indoors and outdoors. The kitchen itself is striking, featuring black cabinetry with sleek worktops, a white subway tile splashback, a traditional butler sink, and fully integrated appliances. This seamless design is complemented by ample space for dining and relaxing, making it ideal for entertaining or family life.
A fully tiled downstairs bathroom sits conveniently off the kitchen area. It features a black Crittall-style shower enclosure, white subway tiles, geometric patterned floor tiles, a vanity unit with sink, and stylish fittings throughout.
The rear garden is beautifully designed for both ease of maintenance and practicality, featuring an artificial lawn and a paved patio perfect for al fresco dining and BBQs. South-facing and not overlooked, it enjoys all day sunshine, creating an inviting space for relaxation. Bordered by Jackson acoustic fencing rated for 30dB noise reduction, the garden offers a rare sense of peace, privacy, and charm.
Also on the ground floor is a spacious double bedroom that opens onto the courtyard through elegant French doors. This room offers versatility as a guest suite, home office, or additional living space.
Upstairs, there are three further double bedrooms. The principal bedroom spans the width of the property and is flooded with light from two large windows, creating a bright and tranquil retreat. The second and third bedrooms are equally well proportioned, both with peaceful views over the garden and offering flexibility for family, guests, or workspace needs. Each bedroom is finished with plush luxury Berber carpets that are exceptionally hard wearing and designed to last for decades.
The family bathroom on this floor has been finished to an exceptional standard, fully tiled and featuring a extra depth Villeroy & Boch bath with overhead shower, enclosed by a black Crittall-style shower screen. Additional details include a matt black towel rail, a round basin set into a contemporary vanity unit, and Crosswater fittings that complete the luxurious look.
Further practical features a fully tanked and ventilated cellar complete with a pump and ventilation unit, providing useful extra storage space.
There is scope to expand further with the potential to convert the loft space, a precedent already set by several neighbouring homes on the street, allowing the purchaser to grow into the home in the future.
Pulross Road forms part of a Low Traffic Neighbourhood, offering a calm and community-focused setting while remaining just moments from central Brixton. The street is lined with attractive Victorian homes and benefits from a friendly atmosphere, enhanced by a nearby community-run park with a café and play area.
The location is superb, offering the best of both worlds: residential peace with all the vibrancy of Brixton close by. Brixton tube station, the first stop on the Victoria Line, is just a short walk away, providing fast access into central London. The lively mix of restaurants, cafés, and independent shops within Brixton Village and Market Row are on your doorstep, as are The Ritzy Cinema and the O2 Academy. Clapham and Stockwell are also within walking distance, offering further transport links and amenities, while the green spaces of Brockwell Park, Slade Gardens, and Clapham Common are all nearby.
Freehold.
EPC rating: C (70)
Brixton area highlights

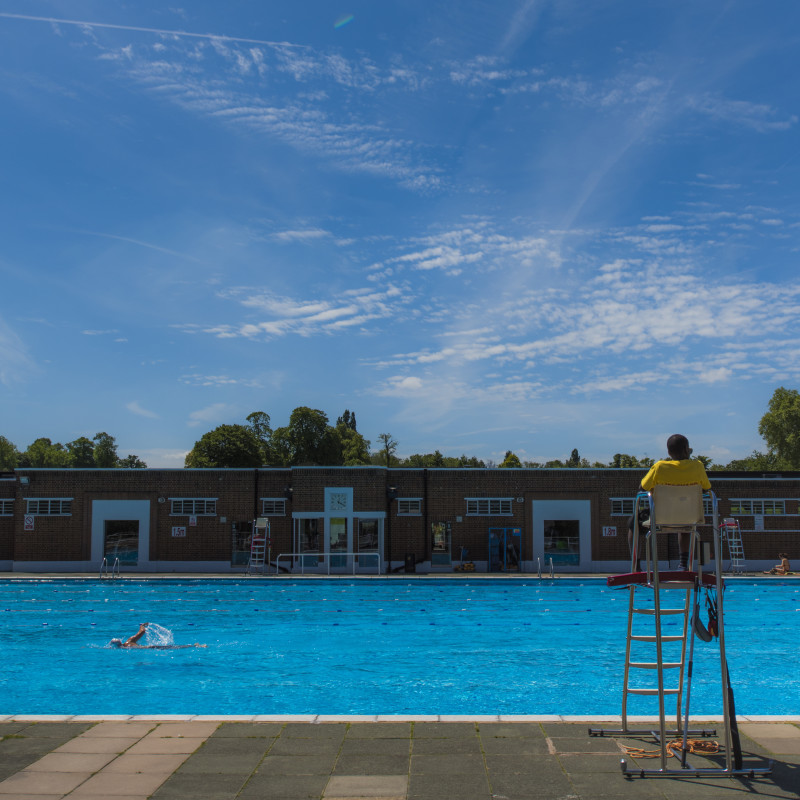
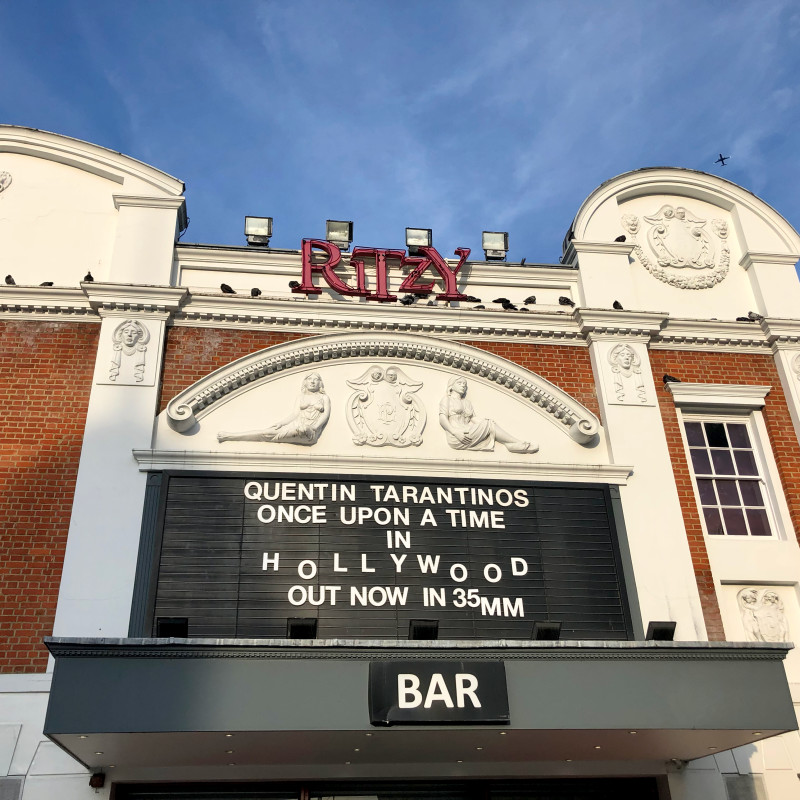

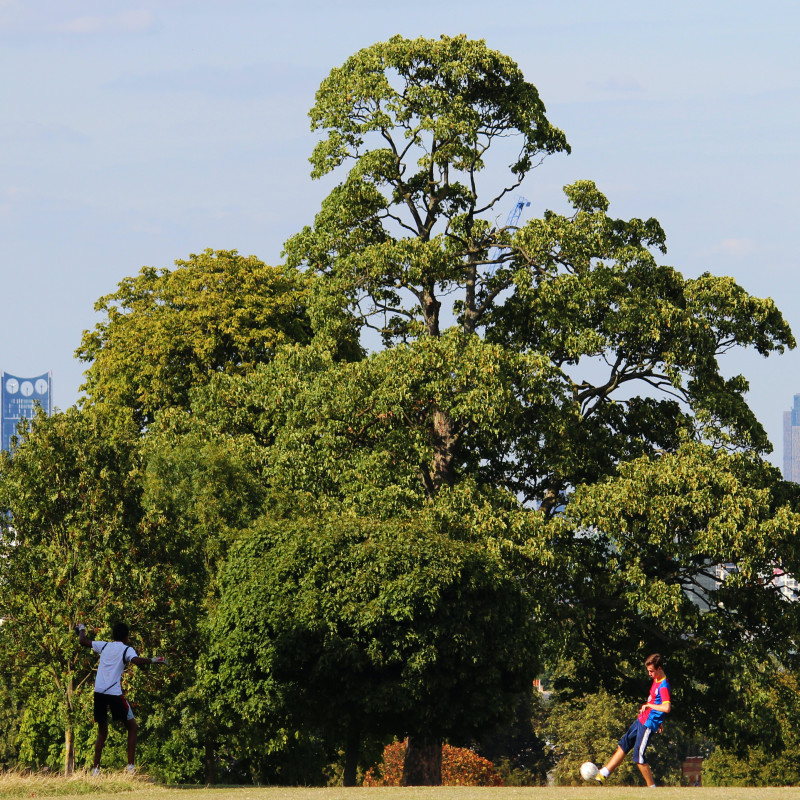
Similar properties
What's your property worth?
Whether it’s time to move or you’re just weighing up your options, we can help you work out where you stand in the market with a free sales or lettings valuation.
Value my property